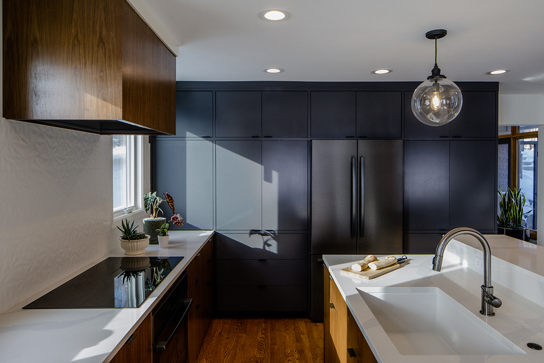
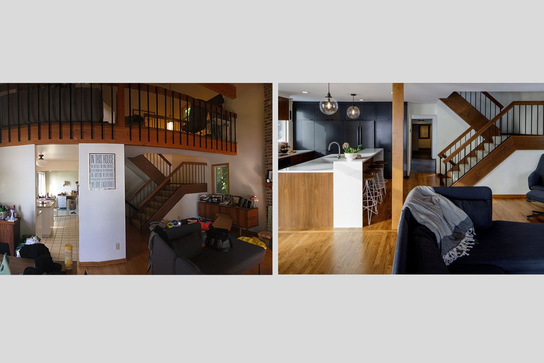
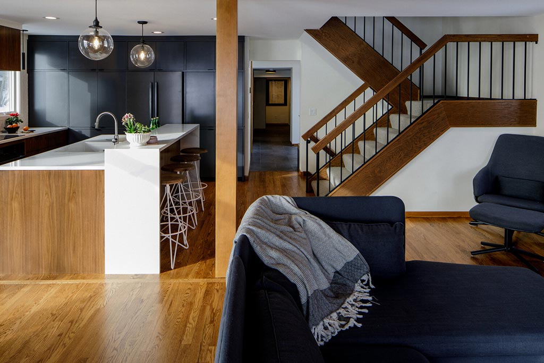
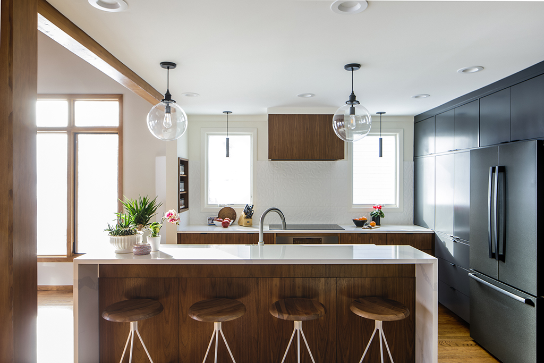


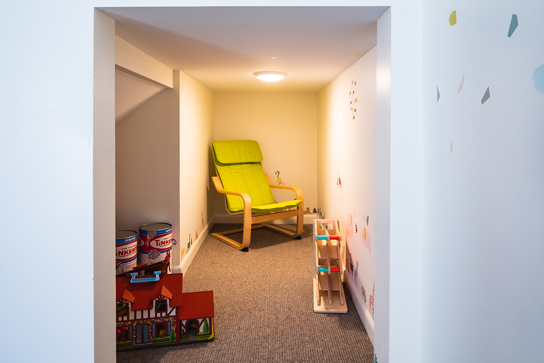
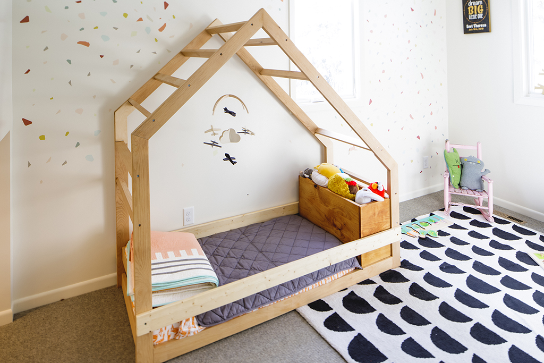
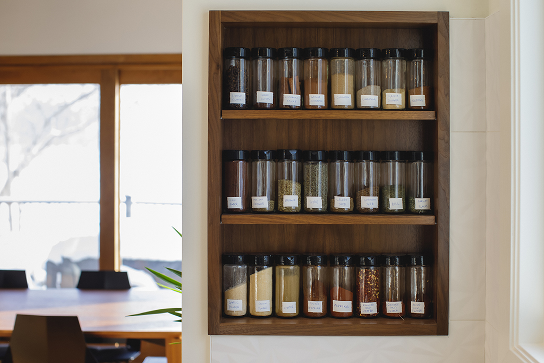
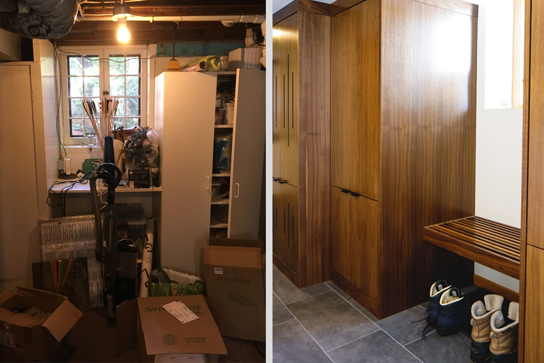
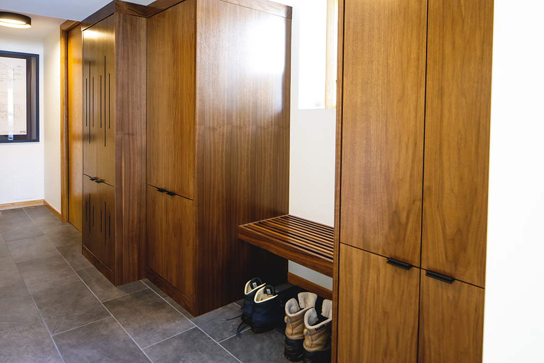
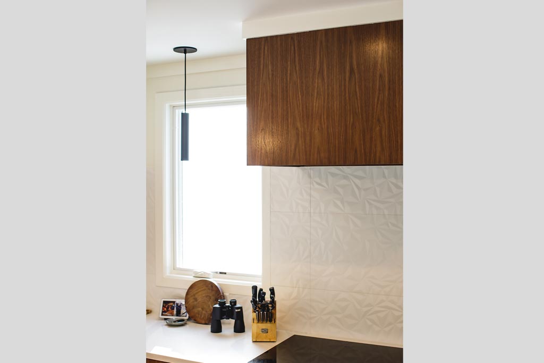
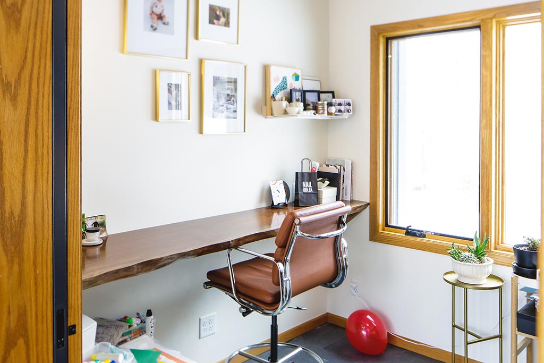
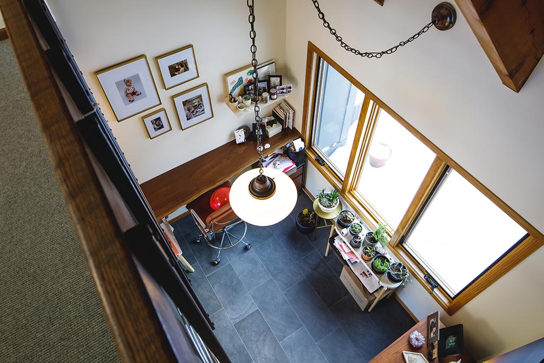
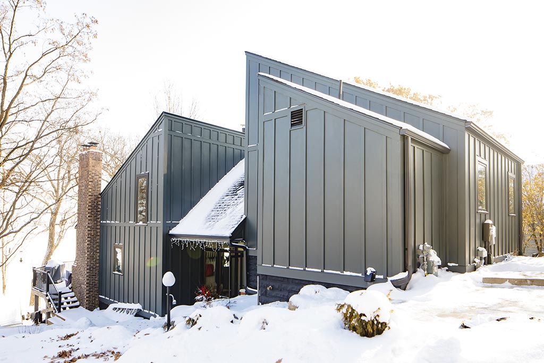
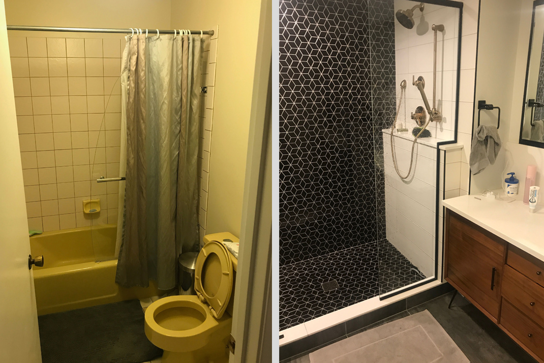
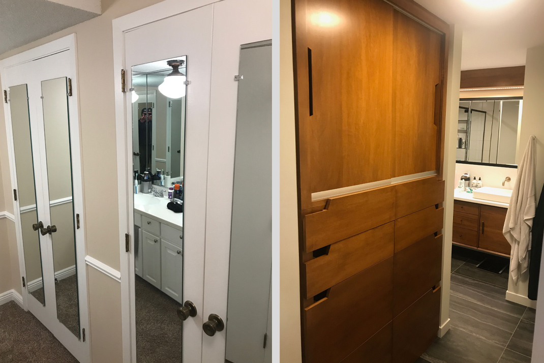
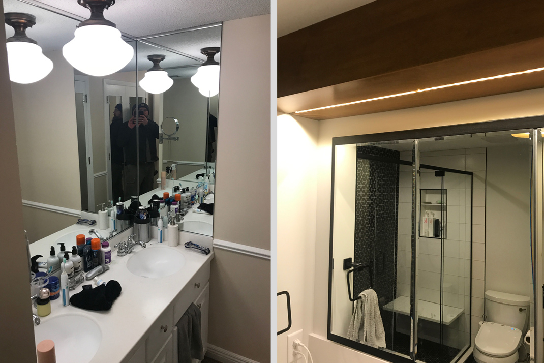
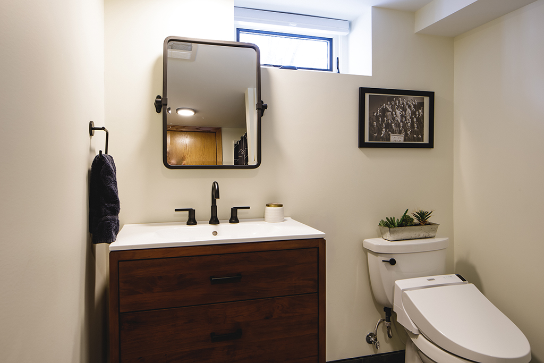
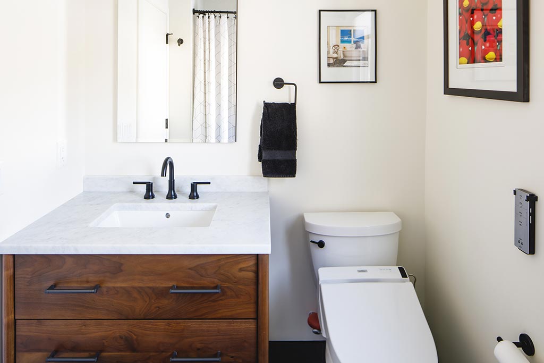
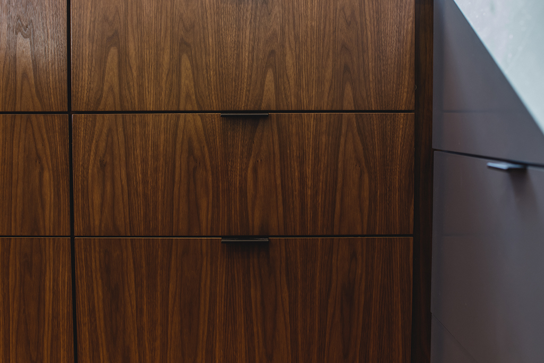
Project Year
2020
Project
Kitchen, Bath & Bedroom Remodel
Location
Shoreview, MN
Lake Owasso Home Remodel
Three story, two phase lakeside walkout remodel for a growing family. We reconfigured the 2nd floor of the house to enlarge two bedrooms, convert a limited-access loft into a guest bedroom with a new set of stairs, and expand the existing bathroom. On the main floor, a formerly unfinished space became a mudroom with custom cabinets, an office, a full bath, and a laundry room. The lakeside portion of the main floor was redesigned into an open plan kitchen, dining, and living area. Floor to ceiling windows were added at the entry and southern face of the open plan area to flood the home with natural light. The walkout basement was reconfigured for a primary suite with a spacious bathroom, walk-in closet, and rec room with fireplace. Design by Joy Architecture.
"Because we started construction in March of 2020 (covid) when I was 4 months pregnant, we had a couple of weeks where we weren't sure if we would be living out of one room of our place that wasn't getting remodeled and eating microwave food forever. But the fabulous and I mean fabulous team at Yanz Builders pulled through. (If you need a residential builder, Ben is your person. End scene. 10/10) But right when our son was born, our remodel was complete, so maybe it was perfect timing."
– Homeowner, Lake Owasso
"Beautiful! I’ve heard such good things about Yanz Builders, cool to see their work in the wild."
– Instagram Follower
