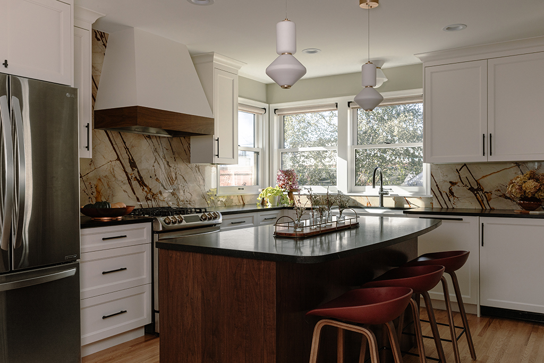
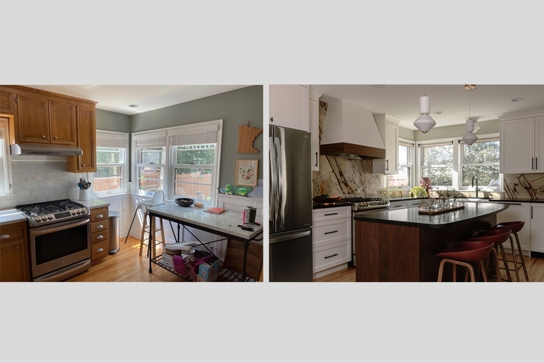
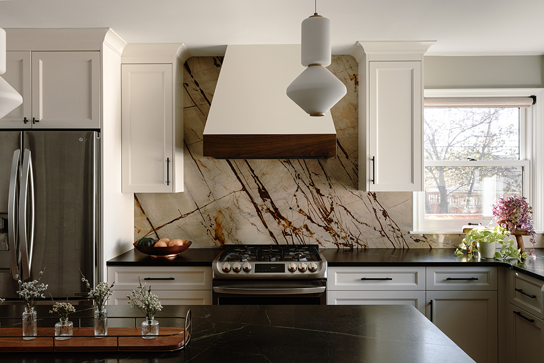
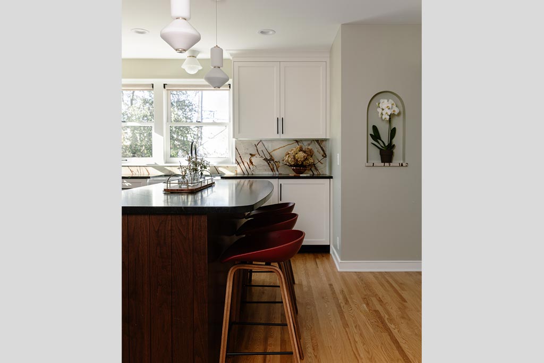
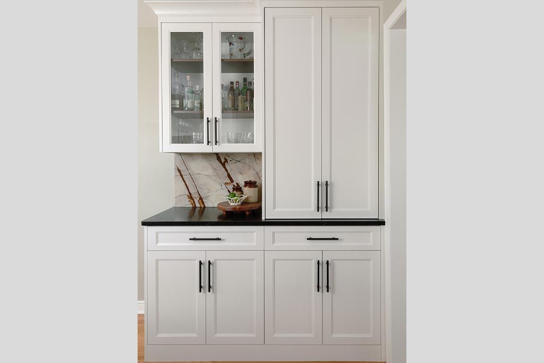
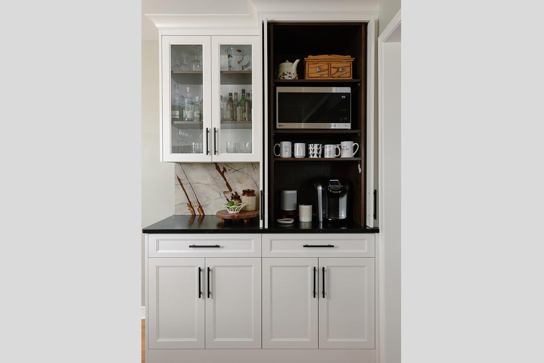
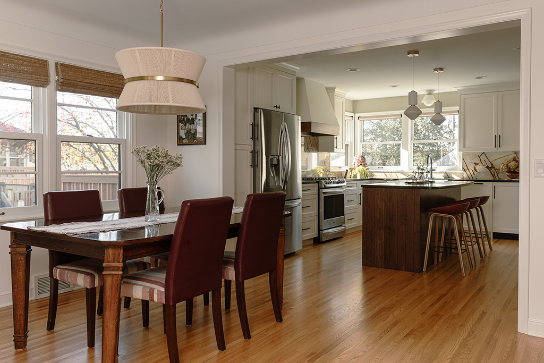
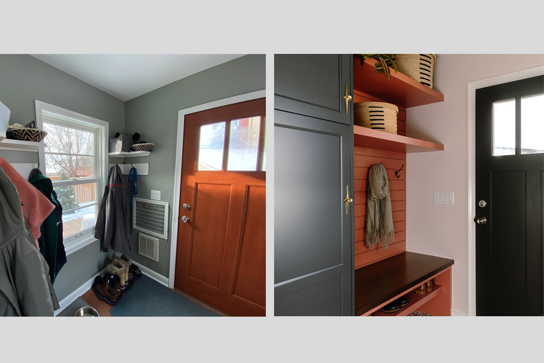
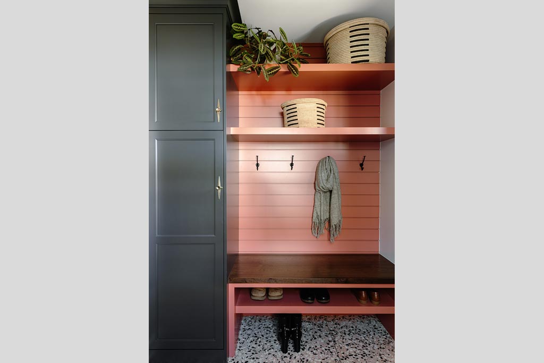
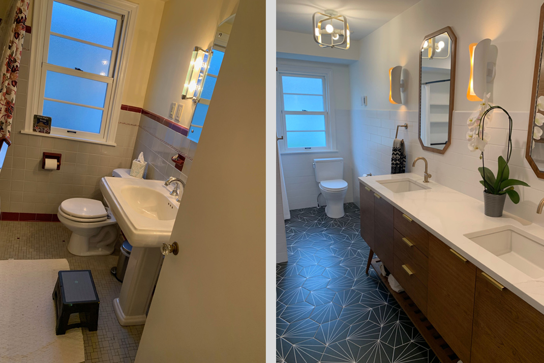
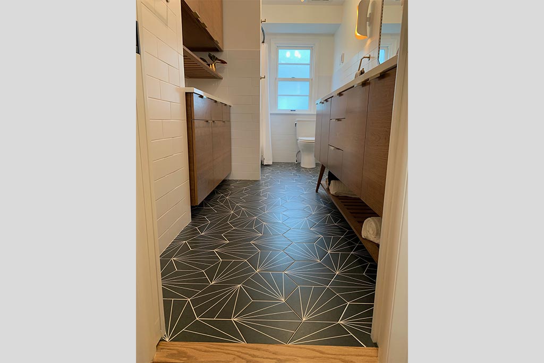
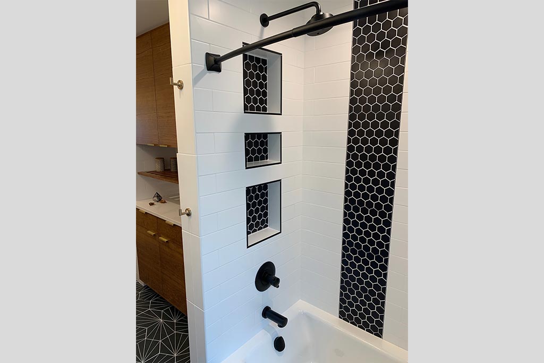
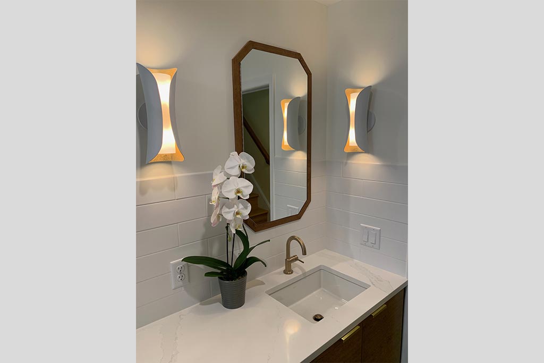
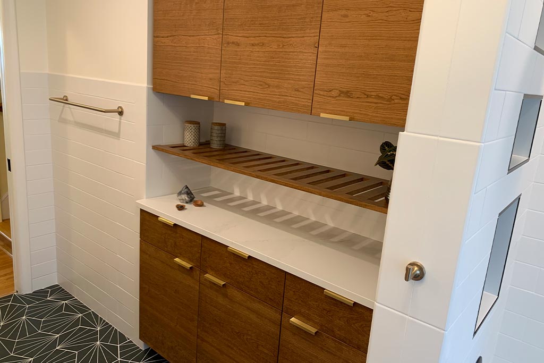
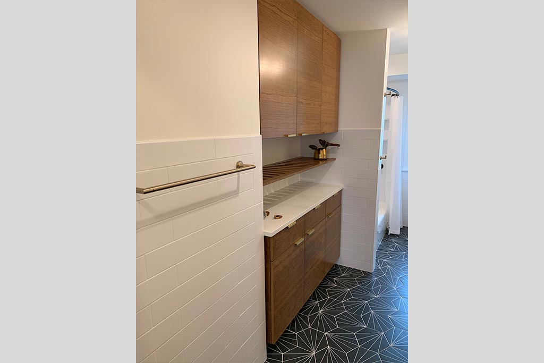
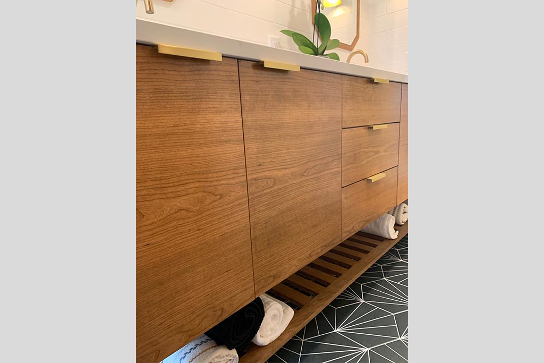
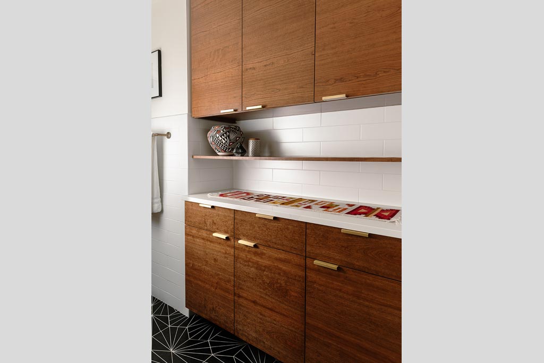

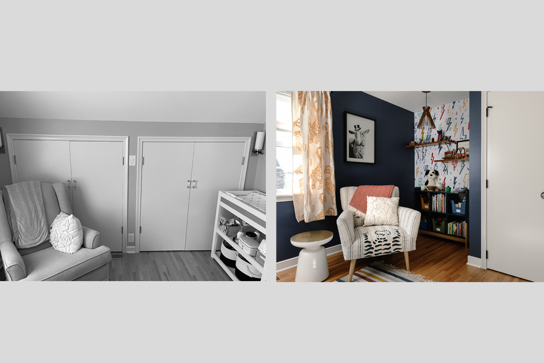

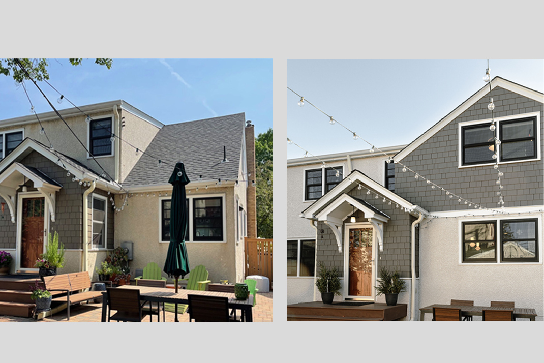
Project Year
2023
Project
Remodel & Addition
Location
St. Paul, MN
Highland Two-Story Addition
We first expanded and remodeled the main floor bathroom for these return clients to accommodate their growing family. The most recent project added a modest two-story addition that allowed us to expand and remodel the kitchen, remodel the rear entry to include a mudroom, add a second story office, and reconfigure a portion of one second story bedroom to add a full-height closet. The finished product opened the south side of the main floor where the living, dining and kitchen areas now flow together and sunlight shines throughout. New wood floors in the kitchen lace seamlessly into the existing wood floor in the dining room. Statement stone selections and custom cabinetry make this kitchen the centerpiece of the home. Bath designed by Melliott Designs and kitchen addition designed by Mitlyng Design.
