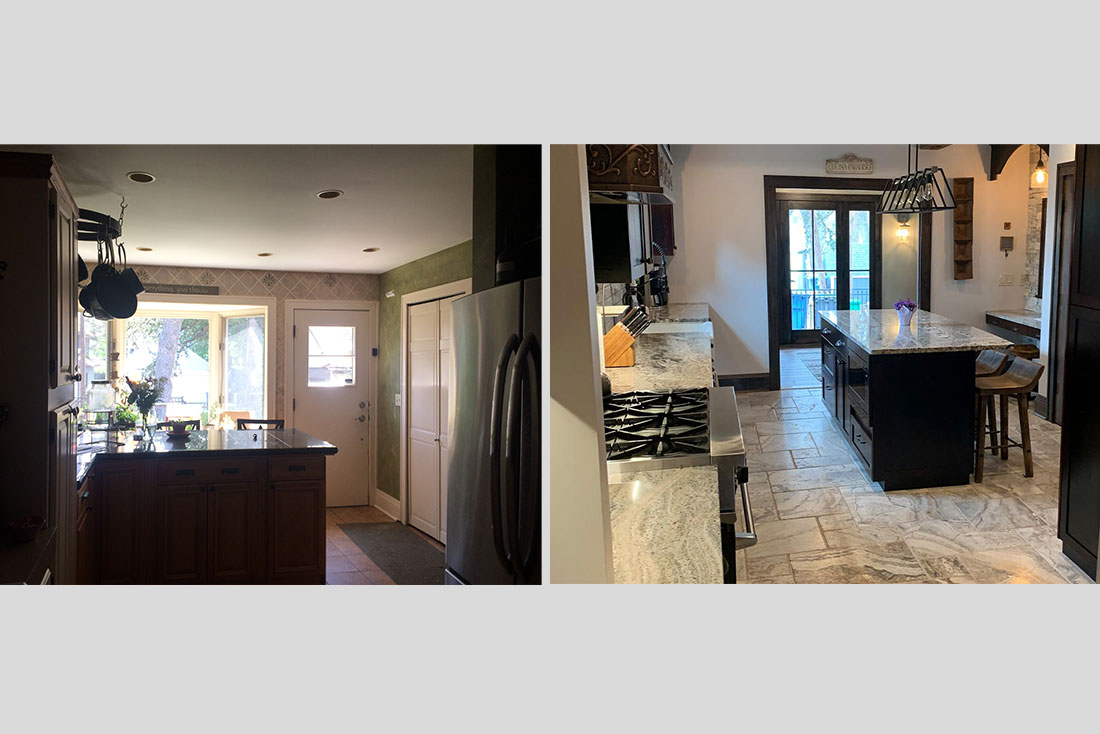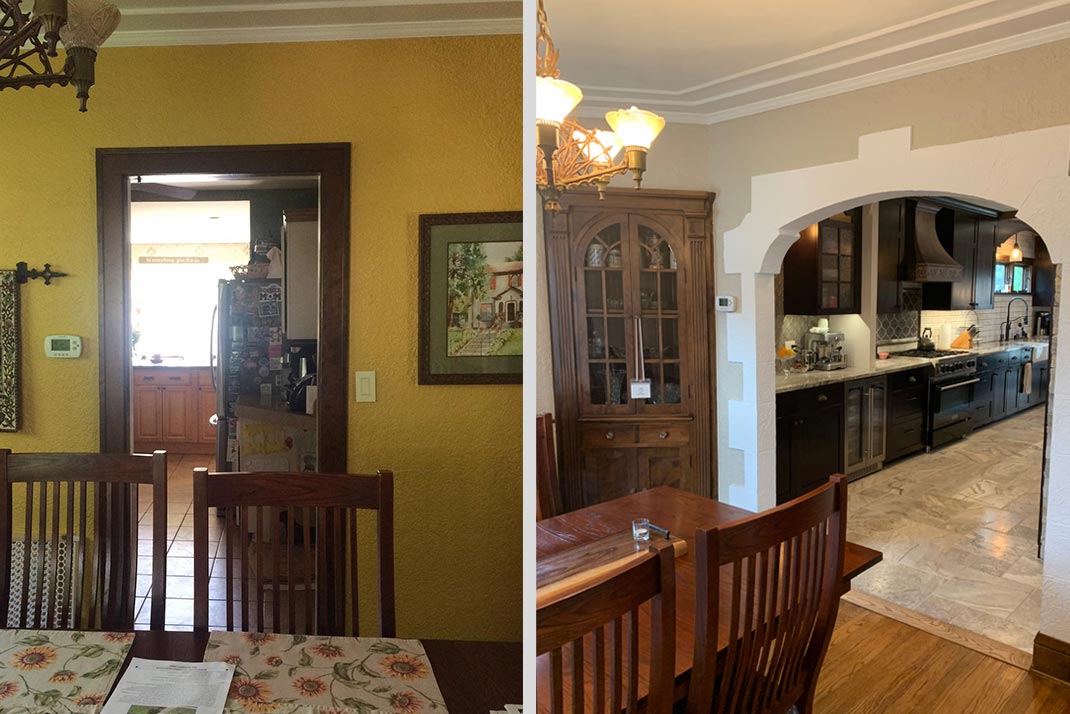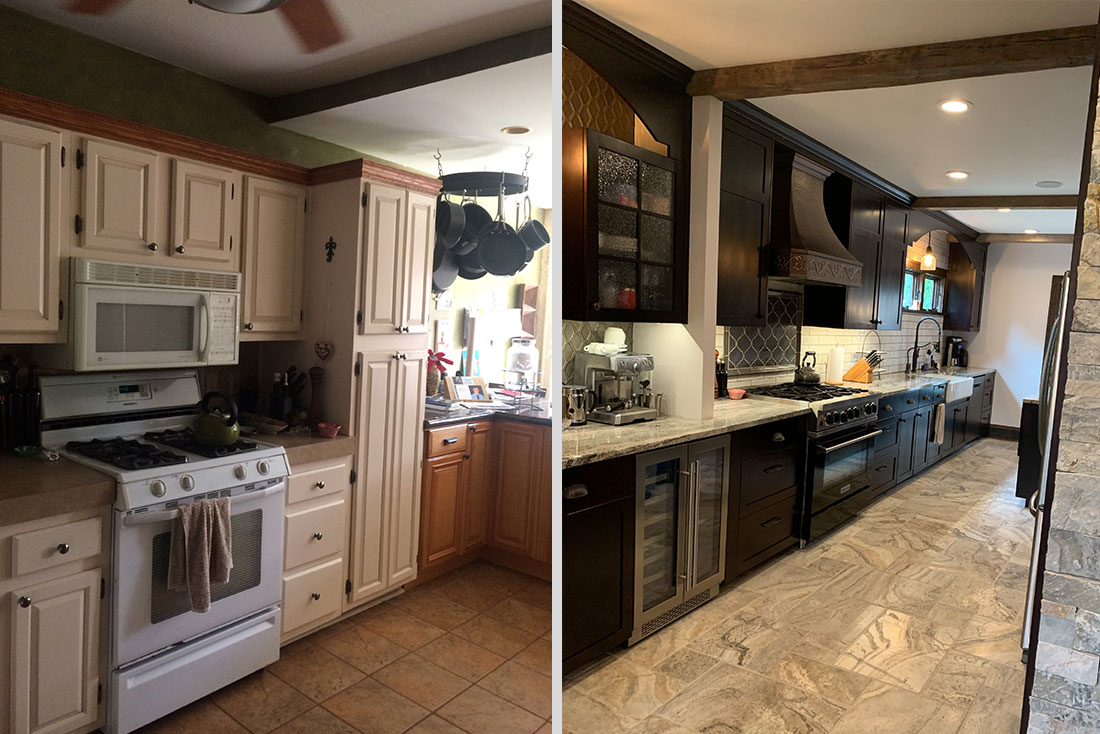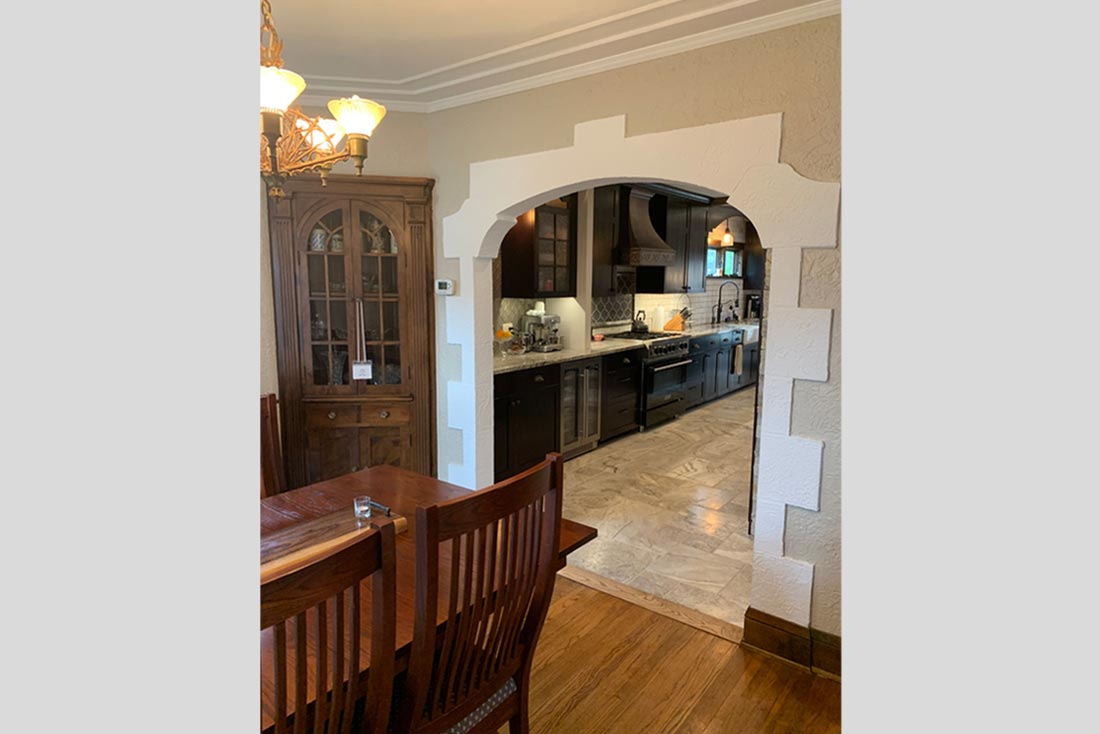




Project Year
2019
Project
Kitchen, Bath, Bedroom Remodel & Addition
Location
Minneapolis, MN
Shenandoah Terrace - Home Remodel & Addition
This family of four decided to remodel and add a two-story addition to make their rather dark 1929 home function for the family. With their love of travel, they wanted the home to have a more European feel, so expanded the kitchen and added lots of stone and wood to make it warm, natural, and welcoming. Natural light now flows from the front dining room to the back, where we added a mudroom with a vaulted fir beaded ceiling and lockers, and under that, additional basement space for an exercise room. We pushed out the second floor for a primary suite with Juliet doors, a full bathroom, and a walk-in closet. A transom window in the master shower, another through to the hallway, and a solar tube provide natural light flow on the second floor. Design by Melliott Designs.
